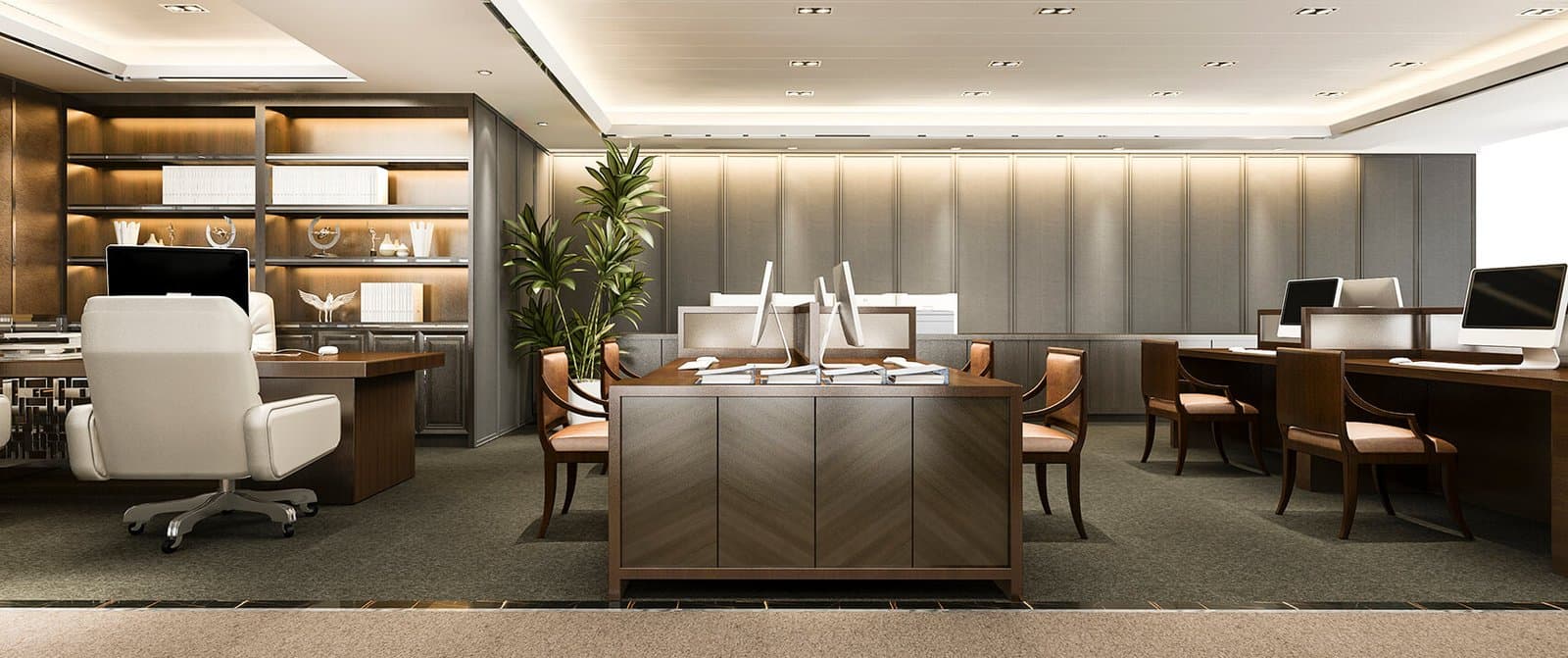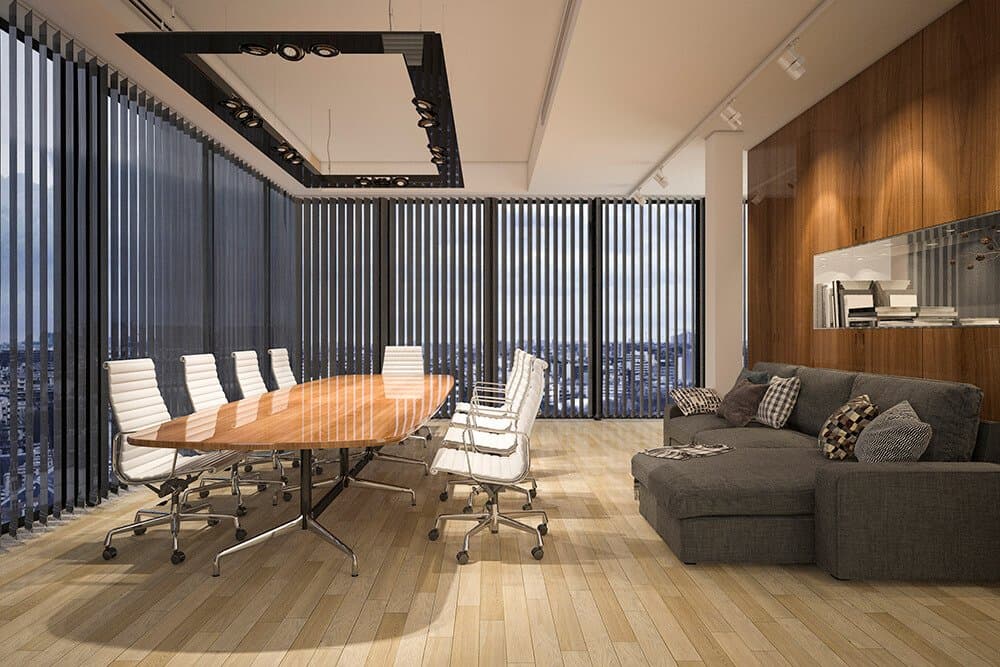
Office fit out in Greater Manchester
Cat B office fit outs that look sharp and run smoothly. Layouts, partitions, ceilings, lighting, kitchens and MEP delivered with tidy, phased programmes.
Fit out problems we remove
Tired layouts, poor lighting and dated tea points waste space and hurt morale. You should not be herding trades or chasing paperwork.
How we fix it quickly and effectively
We scope the scheme, agree phasing and work out of hours where helpful. Our trusted contractor partner delivers under our plan. You get clean finishes, safe routes and a concise completion pack.

Our solution
A clear Cat B fit out process that is fast to mobilise and easy to manage.
What is included
- Space planning, partitions and doors with acoustic performance in mind
- Ceilings, LED lighting, emergency lighting and small power alterations
- Kitchens and tea points with durable surfaces and compliant ventilation
- Joinery, floor finishes, decorations and brand details for receptions and lobbies
- Data, AV and security coordination with your suppliers
- Fire stopping records, snagging, clean and handover photos
Key aspects
- Fixed options and costs before we start
- One accountable contact and weekly updates
- Phasing by zone or floor to keep people working
- Clean working, protection and daily tidy
How we schedule and office fit out

Minimal disruption
We try to keep disruption to a minimum.

Phased floors
Rotate zones to keep most desks available.

Short cutovers
Tight changeovers for services and testing.
Regulatory & compliance requirements
We build current UK rules into design, delivery and paperwork so sign off runs smoothly.
We confirm Client, Principal Designer and Principal Contractor roles, produce a construction phase plan and notify the HSE if thresholds apply.

Office fit out service information
Searching for office fit out in Greater Manchester that is tidy, phased and compliant. Our Cat B programmes reshape space with practical layouts, acoustic partitions, suspended ceilings, efficient LED lighting and well detailed tea points. Small power and data are coordinated so desks and meeting rooms are live on handover. Finishes are specified for durability in lift lobbies, corridors and work areas, with colours agreed to match your brand.
Design choices are made with Building Regulations in mind. Means of escape, compartment lines and fire stopping are checked against Approved Document B, and every penetration is recorded for the file. When ceilings or layouts change, ventilation rates are maintained to the standards in Approved Document F, and controls are positioned sensibly in line with Part M. Lighting and controls upgrades support Part L outcomes, helping to reduce running costs. We prepare Building Control submissions and handle queries so you get one clean sign off.
Delivery is planned to protect your operation. We phase by zone or floor, maintain safe routes, and run short cutovers for power, lighting and data. If the building pre-dates modern controls, we arrange a refurbishment asbestos survey and sequence any remedials before work starts, following HSG264 guidance. At completion you receive photos, certificates and a clear list of changes to drop into your records.
FAQs
Here are answers to the questions we get most often about scheduling, what is included, compliance and paperwork, coverage areas, pricing, and response times. It is written for busy property teams and homeowners in Greater Manchester. If you cannot find what you need, email us your list or photos and we will reply within 24 hours.
Usually not for internal fit out. You will need Building Regulations approval and any landlord consent. We advise on specifics.





